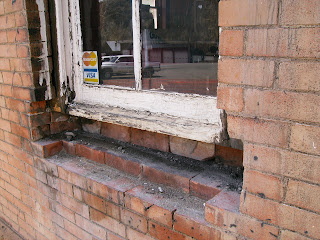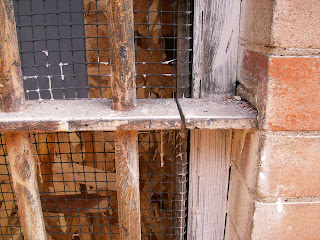




Construction started May 15, 2009. To date, the scaffold access to the site has been erected and the site prepared for safe and controlled access to workers and visitors including fencing and required signage. The building permit has been issued based upon drawings and specification that have been developed for the exterior building envelop rehabilitation by Reynolds and Associates architecture firm.On-site meetings with the Architect and the State Historical Fund staff technician have been held for approval of contract doccuments. Masonry analysis, completed by Dick Lippoth has been incorporated into an on-site mortar sample mock-up, using the type-N formula with adjusted levels of white and grey portland, lime and smelter slag to match existing color and texture of the original bedding mortar. All sashes in the upper floor of the building have been pulled and are in the process of being prepped including glazing removal and consolidation of decayed wood components. Project is approximately 10% complete.


No comments:
Post a Comment